該住宅位於比利時佛蘭德斯地區的一塊蔥郁、寬敞的場地上,為SAOTA事務所提供了一個在景觀中設計獨特的現代建築的機會。景觀既能提供一個溫暖、外向的居住環境,又能與周圍有意義地互動。
This house on a large, wooded lot in the Flanders region of Belgium offered SAOTA an opportunity to design a distinctive contemporary architectural object in the landscape that would simultaneously serve as a warm, outward-looking living environment and engage meaningfully with its surroundings.
▼專案概覽,project overview © Adam Letch
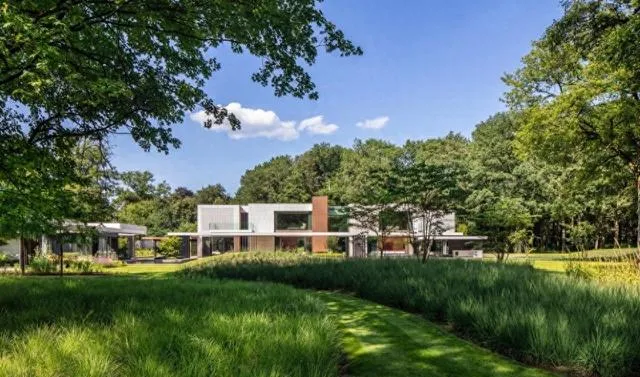
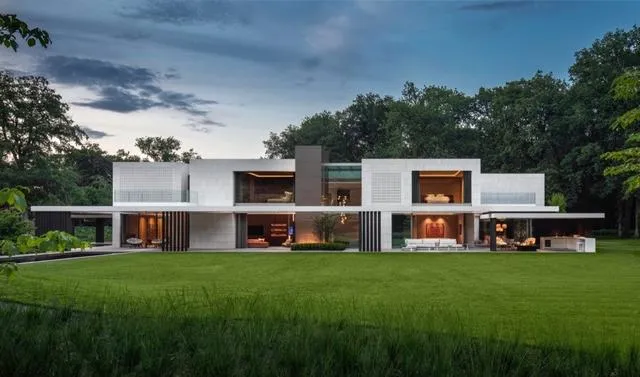
▼從花園望向建築,view from the garden © Adam Letch
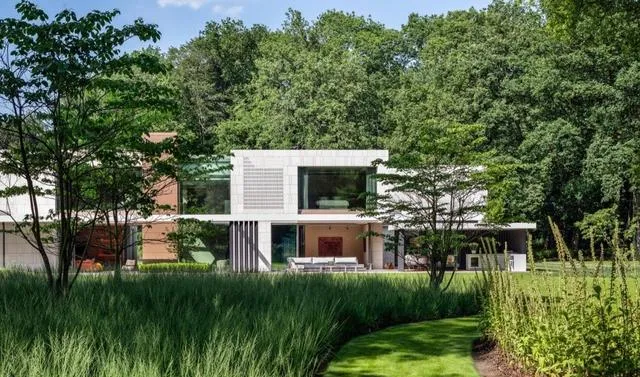
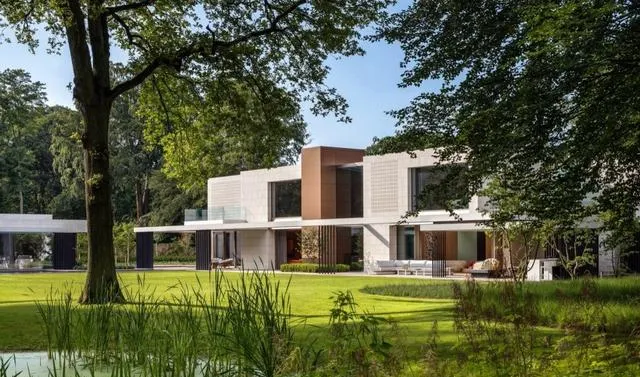
▼從車庫通道望向建築,building viewing from the garage ramp © Adam Letch
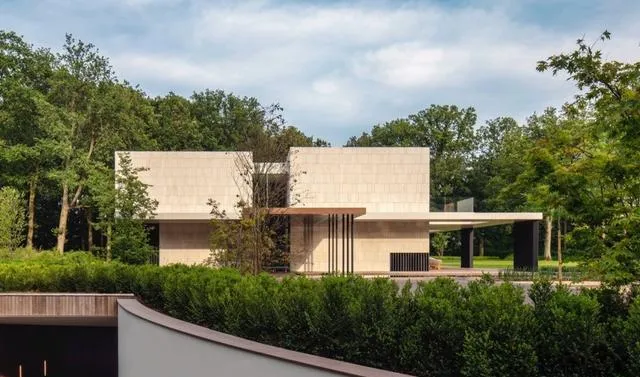
▼建築向自然環境開啟,building opened to the nature © Adam Letch
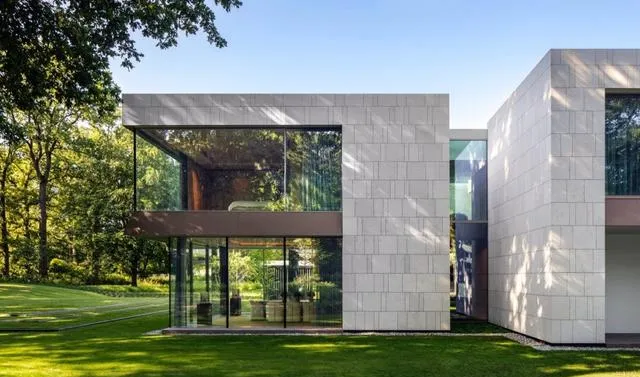
總體規劃的主要組成部份包括附帶地下車庫的主屋,和一個帶家庭辦公室的獨立泳池涼亭。房屋和涼亭之間透過景觀庭院、魚塘系統和遊泳池相連。
The principal components of the master plan include a main house above a basement parking garage and a separate pool pavilion with a home office. The house and pavilion are linked via landscaped courtyards, a structured system of koi ponds and a swimming pool.
▼魚塘系統,koi ponds © Adam Letch
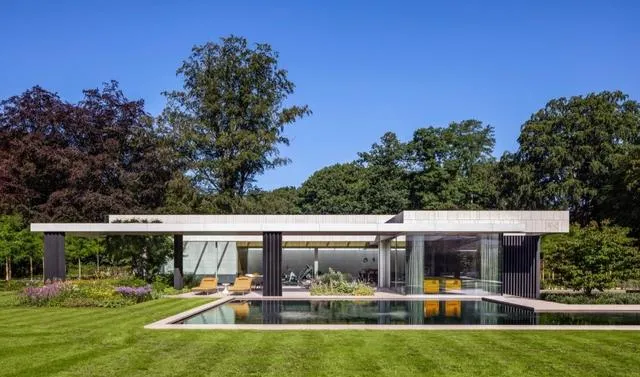
▼泳池,swimming pool © Adam Letch
▼景觀庭院,landscaped courtyards © Adam Letch
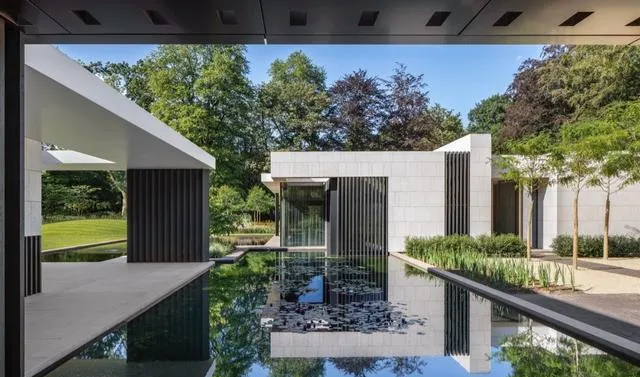

外部設計由實心立方體量和空心的玻璃幕墻組成,並被頂篷元素所統一。頂篷三面環繞建築,形成了室外露台空間。一簇簇的垂直柱群兼具雕塑屏風的作用。
The exterior design is composed of solid cubes and interconnecting glazed voids, which are unified with a slender canopy that wraps around three sides to form outdoor terraces. Clustered vertical columns double as sculptural screens.
▼室外露台空間,outdoor terraces © Adam Letch
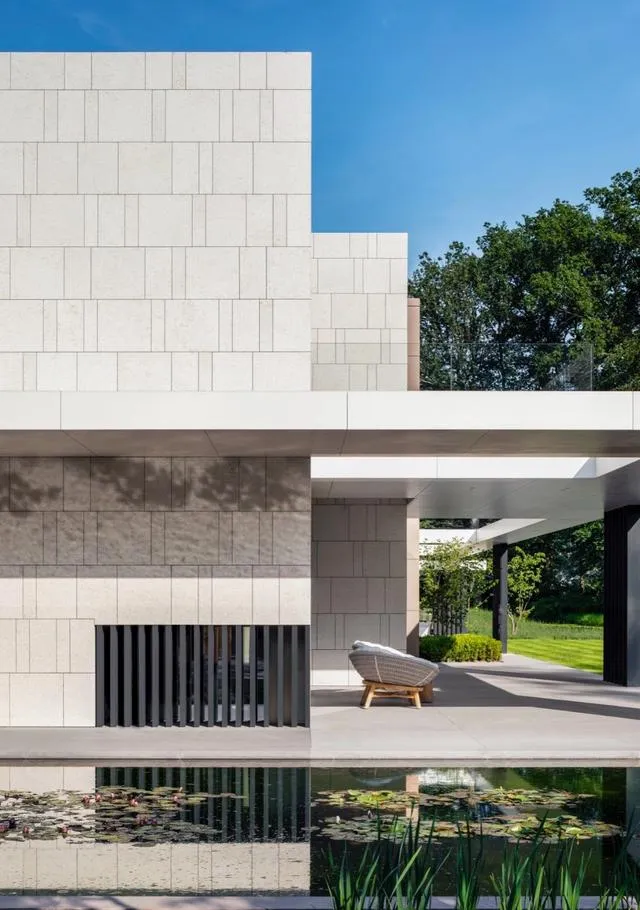
▼垂直柱群兼具雕塑屏風, vertical columns as screens © Adam Letch

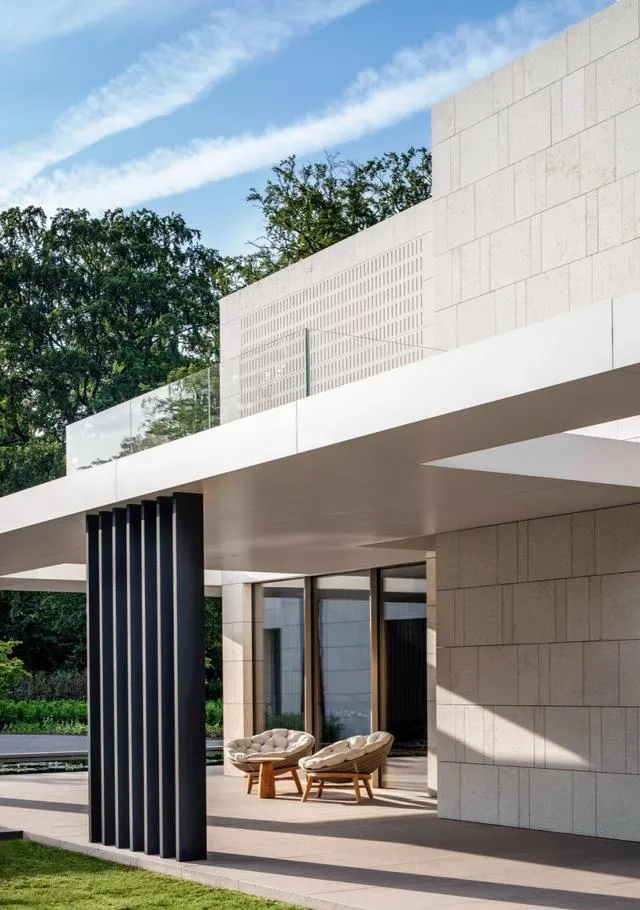
立面設計是室內布局的結果。客戶偏愛傳統的、明確的房間,而不是開放式平面,因此室內空間采用明確的房間單元,向外通向露台,向內則通向帶天窗的通高中庭。該住宅回應了當地氣候,在夏季營造室內外結合的生活方式,而在冬季則圍繞中庭營造出一種內向、安逸的環境。房間清晰的單元特征使得當房間向露台和中庭敞開時,或分割或侵入的方式形成了流暢的過渡,從花園的一瞥可以深入室內。
The facade design is an expression of the interior layout. The client’s preference for traditional, defined rooms rather than an open-plan arrangement led to cellular interior spaces that open outwards onto the terraces and inwards towards a double-volume central atrium with skylights. The house responds to the local climate by fostering an indoor-outdoor life style in summer, and an introverted, cosy environment centring on the atrium in winter. The way in which the cellular character of the rooms fragments or erodes as they open to the terraces and atrium makes for fluid transitions and invites glimpses of the garden deep into the interiors.
▼中庭, central atrium © Adam Letch
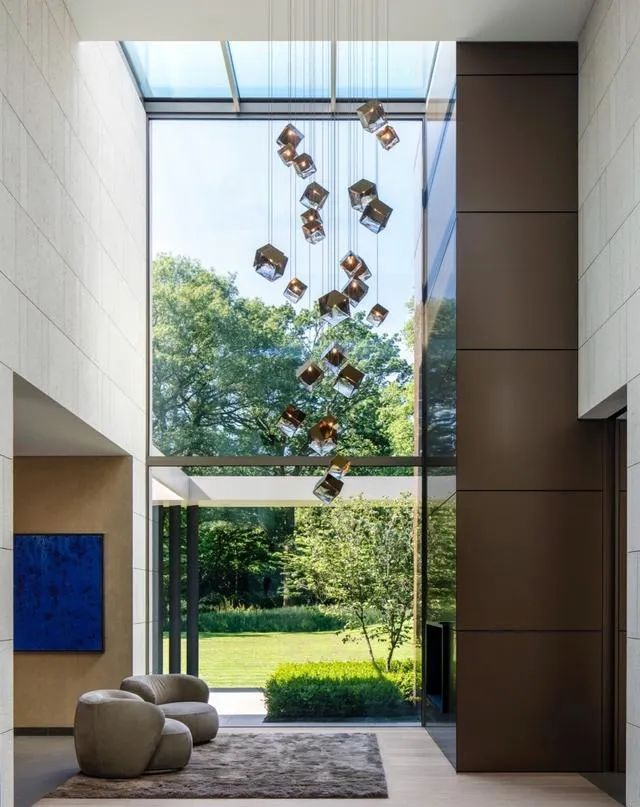
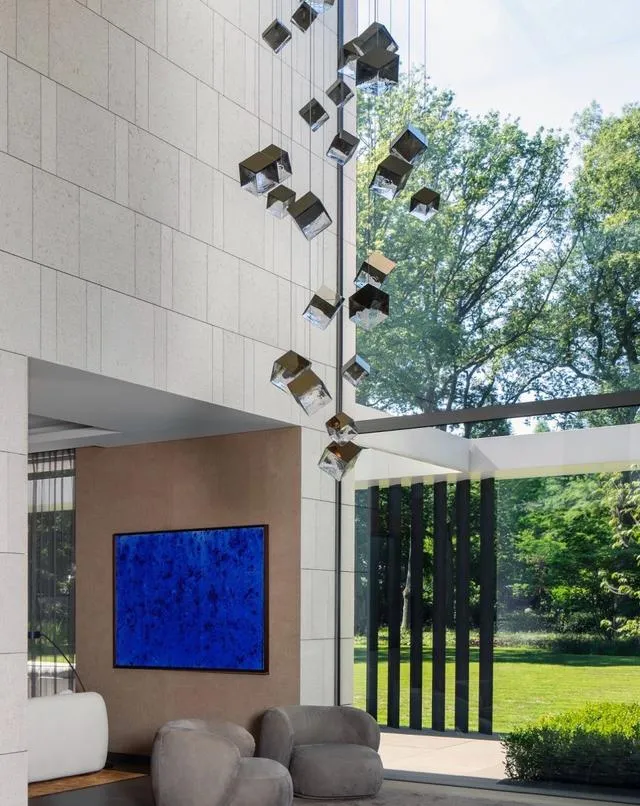
▼旋轉樓梯, spiral staircase © Adam Letch
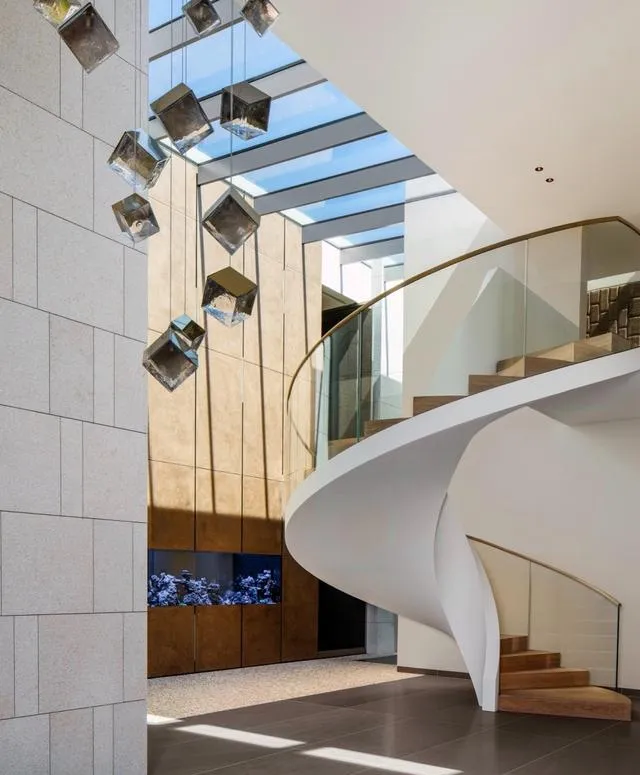
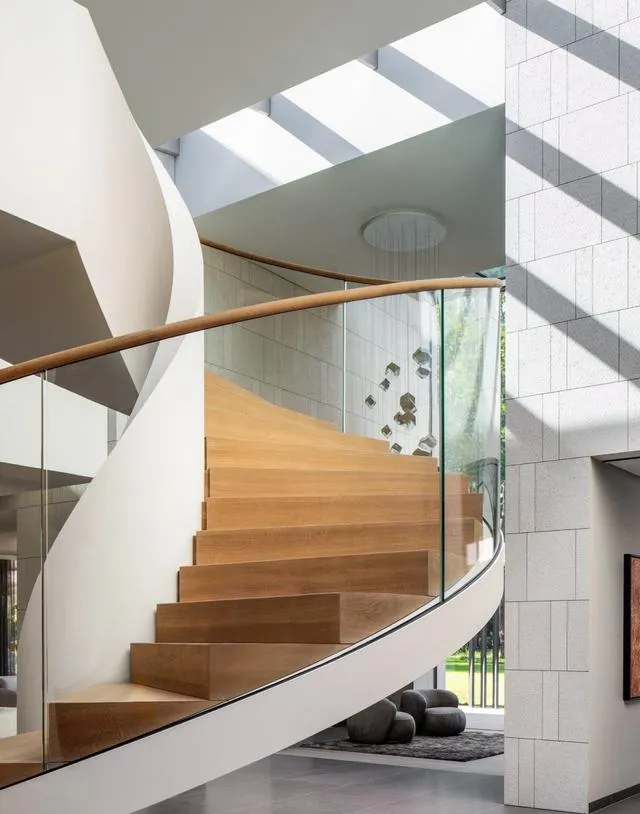
▼旋轉樓梯, spiral staircase © Adam Letch
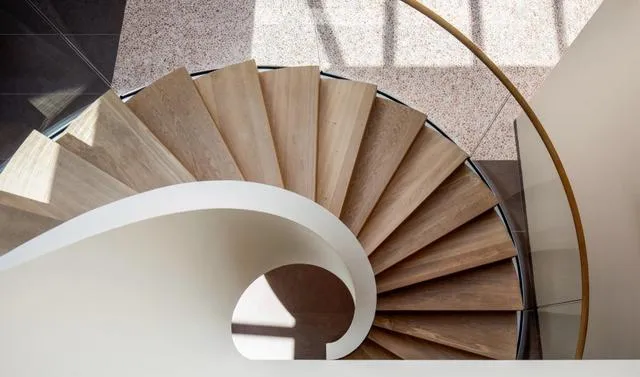
外立面采用低調的材料自身色調——墻壁包裹著Giallo D’Istria 大理石板,地面鋪設砂石,壁爐運用 Alucabond鋁板鑲嵌,並用大塊玻璃板分隔。建築細部的精致與材料的有機質感形成對比,增強了其內在的美感。
The exterior façades feature a restrained palette of materials – slabs of Giallo D’Istria marble cladding on the walls, sandstone floors, and paneled Alucabond aluminium sheets along the fireplace broken up by large glass panels. The contrast between the precision of the architectural detailing and the organic textures of the materials amplifies their inherent beauty.
▼立面材料,façades materials © Adam Letch
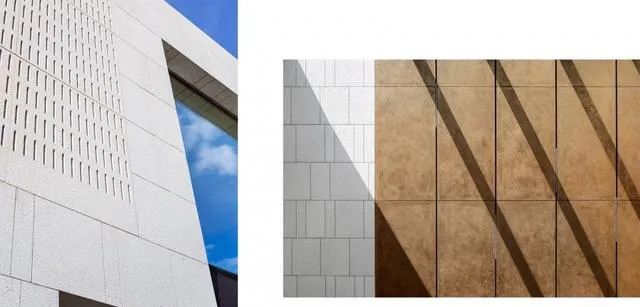
▼低調的材料色調,a restrained palette of materials © Adam Letch
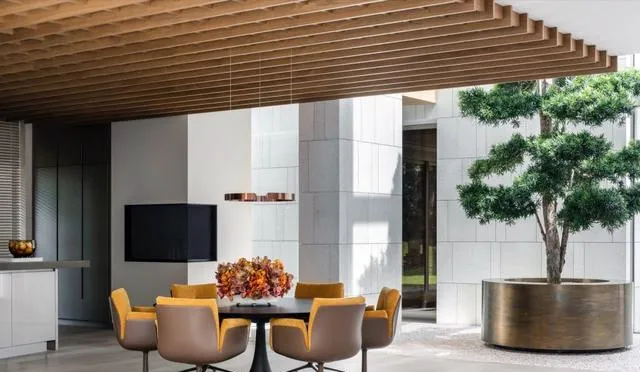
▼起居空間,living space © Adam Letch
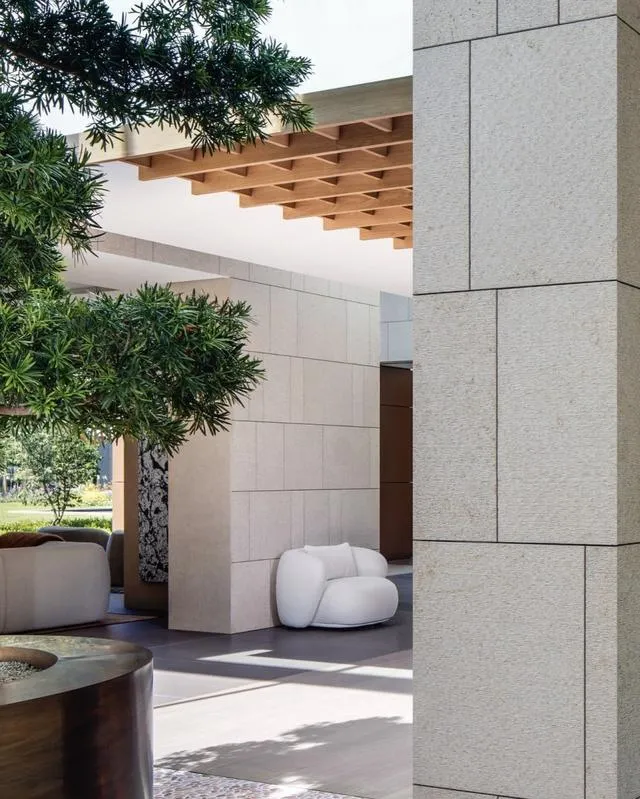
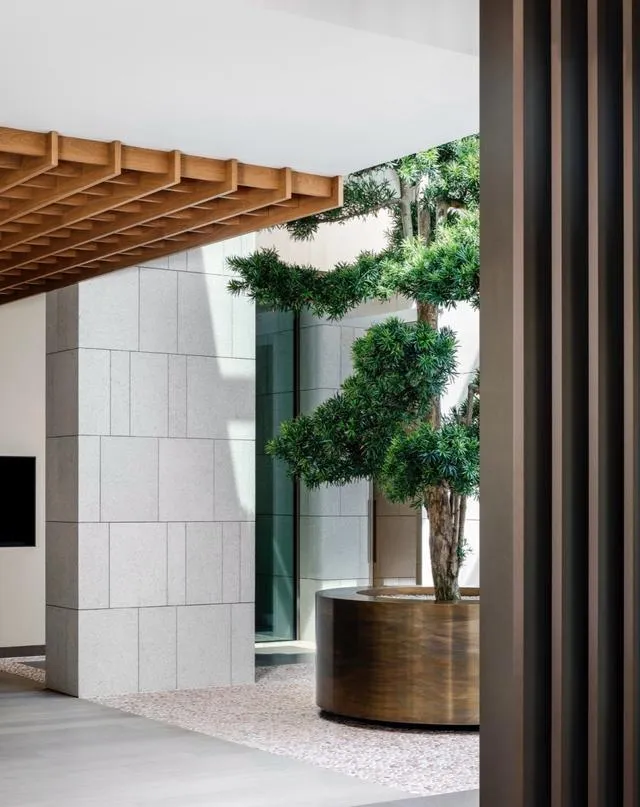
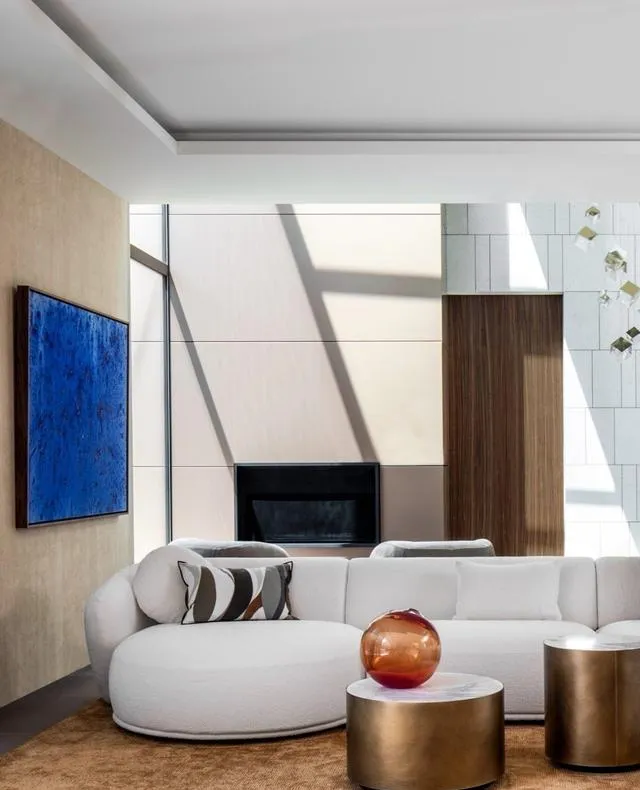
▼浴室,bathroom © Adam Letch
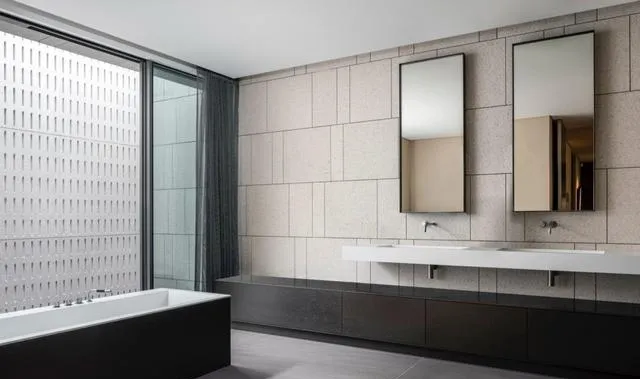
該住宅設計的簡潔、清晰的形式無論是作為建築物件還是作為寧靜的居住環境,都旨在與自然環境建立真實而緊密的聯系。
The simplicity and formal clarity of this home’s design, both as an architectural object and as a tranquil living environment, aims to facilitate an authentic, connected relationship with its natural setting.
▼夜景,night view © Adam Letch

▼總平面圖,site plan © SAOTA
▼地下層平面圖,basement floor plan © SAOTA
▼一層平面圖,ground floor plan © SAOTA
▼二層平面圖,first floor plan © SAOTA
▼屋頂平面圖,roof floor plan © SAOTA
▼立面圖,elevations © SAOTA
▼剖面圖,sectins © SAOTA











