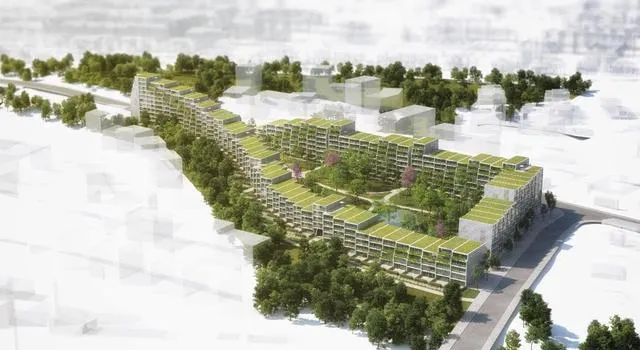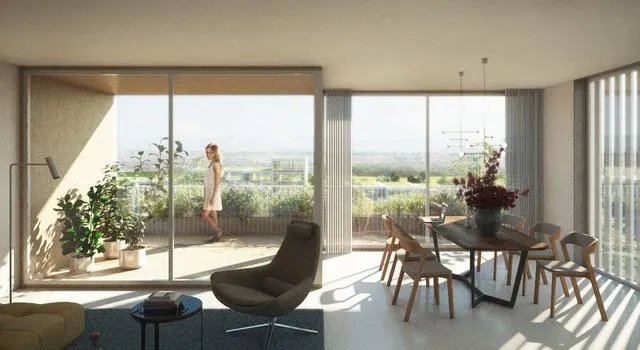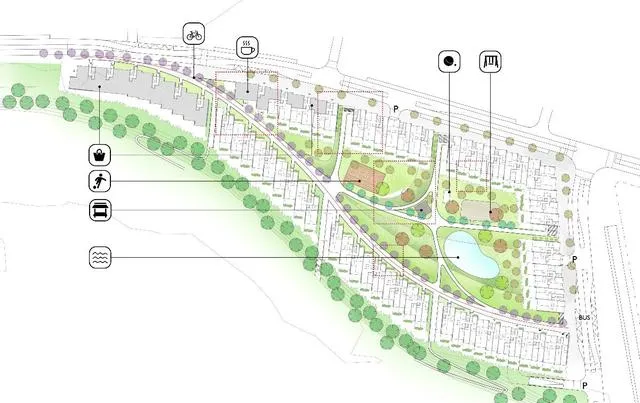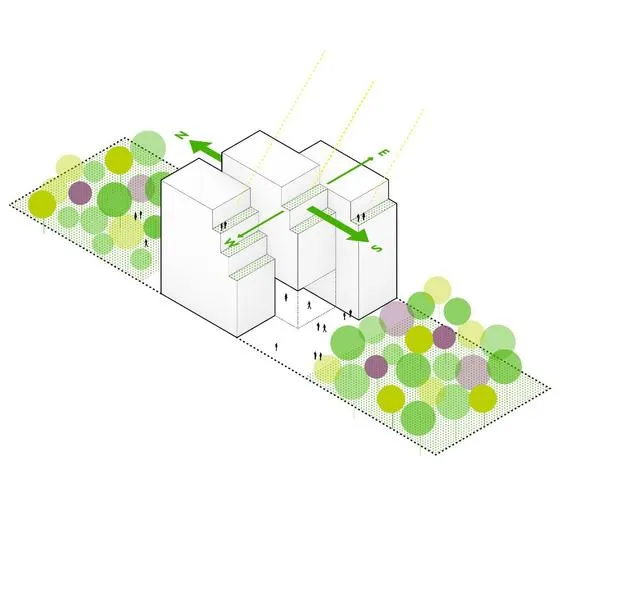
Benthem Crouwel Architects被宣布為布拉格新住宅區設計競賽的獲勝者,該競賽與當地公司RA15合作舉辦。該競賽由 Penta Real Estate 組織,從 160 個參賽作品中篩選出 44 個,然後有 5 個進入決賽。評委會一致贊揚了 Benthem Crouwel 將大型公共公園融入該專案的決定。
Benthem Crouwel Architects has been announced as the winner of a competition to design a new residential district in Prague, presented in collaboration with local firm RA15. The competition, organized by Penta Real Estate, saw 160 entries distilled down to 44, and then 5 finalists. In a unanimous verdict, the jury praised Benthem Crouwel’s decision to integrate a large, publically-accessible park into the project.
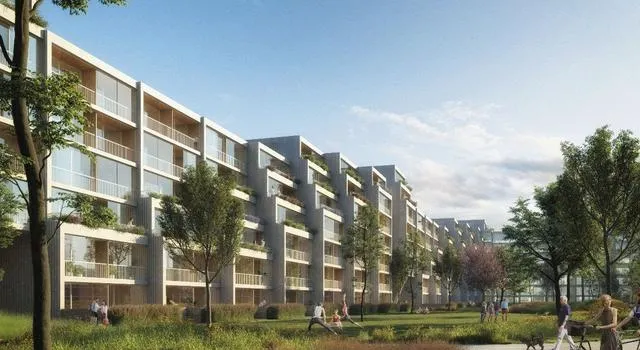
這座新住宅綜合體位於 布拉格的納德拉日·日日科夫區,坐落在一座廢棄的貨運站和一片更加都市化、充滿活力的城市景觀之間。該設計在功能性、人性化和與自然的接觸之間取得了平衡,公寓樓位於地塊邊緣,內部可以形成了一個大型開放式中央公園。
The new residential complex is located in the Nádraží Žižkov area of Prague, situated between a former freight station with abandoned train tracks and a more urban, lively city landscape. The design strikes a balance between functionality, a human scale, and contact with nature, with the placement of apartment buildings at the edge of the plot creating a large open central park.
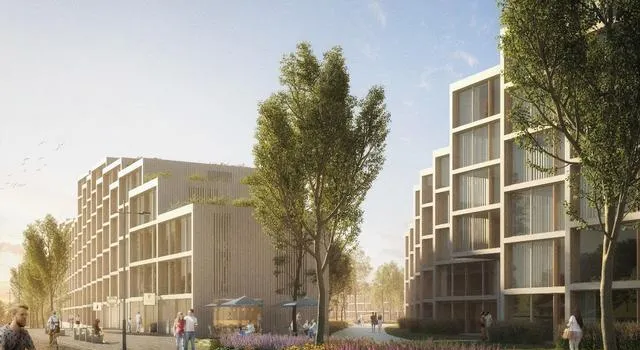
公園周圍環繞著兩棟大型弧形公寓大樓,共有 450 套住宅。公園向居民和當地人開放,是人們交流、放松和享受戶外樂趣的公共空間,同時也為當地物種和植物提供了可以茁壯成長的生物多樣性環境。
The park is embraced by two large, curved apartment complexes, with a combined 450 dwellings. The park is open to residents and locals, serving as a communal space for people to connect, relax, and enjoy the outdoors, while also offering a biodiverse environment where local species and plants can thrive.
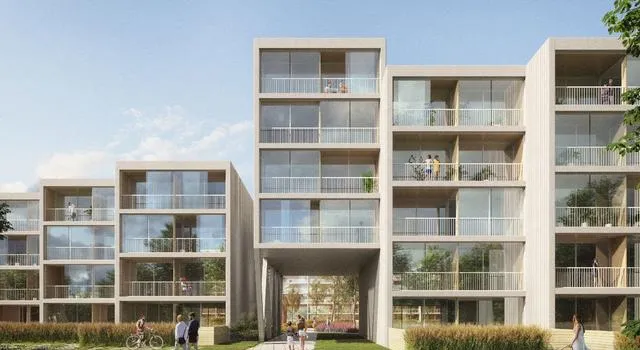
以模組化單元的移動和堆疊的建築理念創造了視覺上有趣的立面景觀,並且充分利用了日光和景觀。模組化系統和重復設計將較大的建築分割成人性化尺度,元素以各種比例的動態體積呈現。從最高立面的標誌性城市尺度到小商店的個人化、活躍氛圍,該建築群是眾多統一面貌之一。
The architectural concept of shifting and stacking modular units creates a visually-interesting landscape of facades which make optimal use of daylight and aspect. The modular system and repetitive designs fragment the larger building into a human scale, with elements experienced as dynamic volumes with a variety of proportions. From the landmark urban scale of the highest façade to the personal, lively atmosphere of small shops, the complex is one of many united faces.
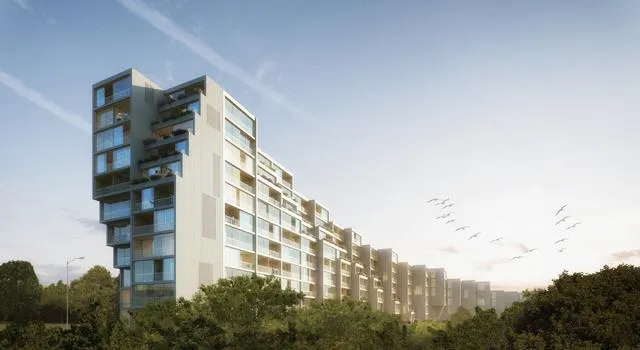
模組化效率和簡單的設計原則允許建立不同大小的公寓,以容納不同類別的居民。用建築師的話來說,該計劃「為居民提供了城市和自然的最佳結合:功能齊全的公寓,可充分利用城市設施,社區內私密性強,家門口就有郁郁蔥蔥、宜人的綠色公園。」
The modular efficiency and straightforward design principles allow for the creation of a verity of apartments in different sizes, accommodating a diverse set of residents. In the words of the architects, the scheme 「offers its residents the best of both city and nature: highly functional apartments with optimal access to urban amenities, privacy within a community, and a lush, welcoming green park right at their doorstep.」
